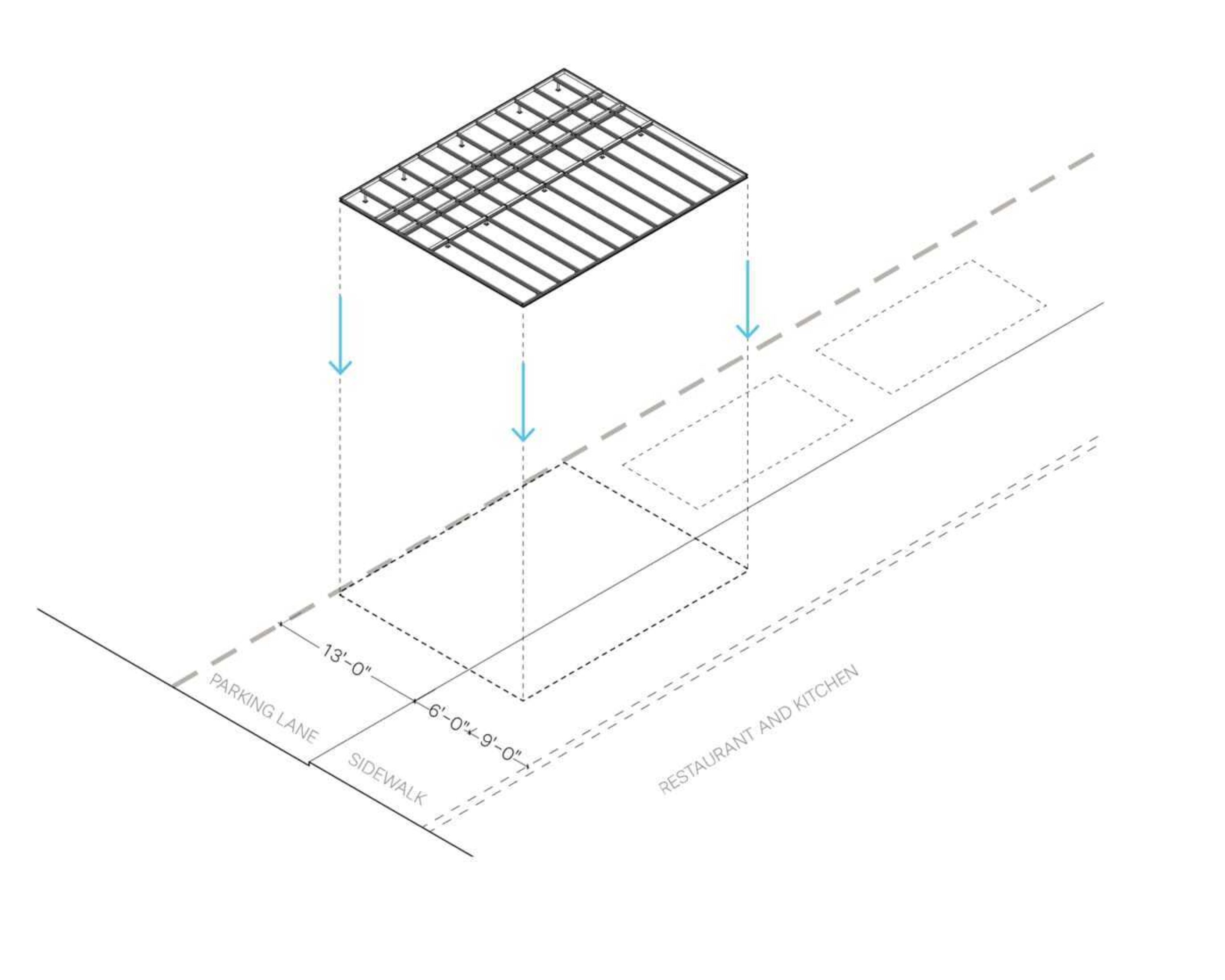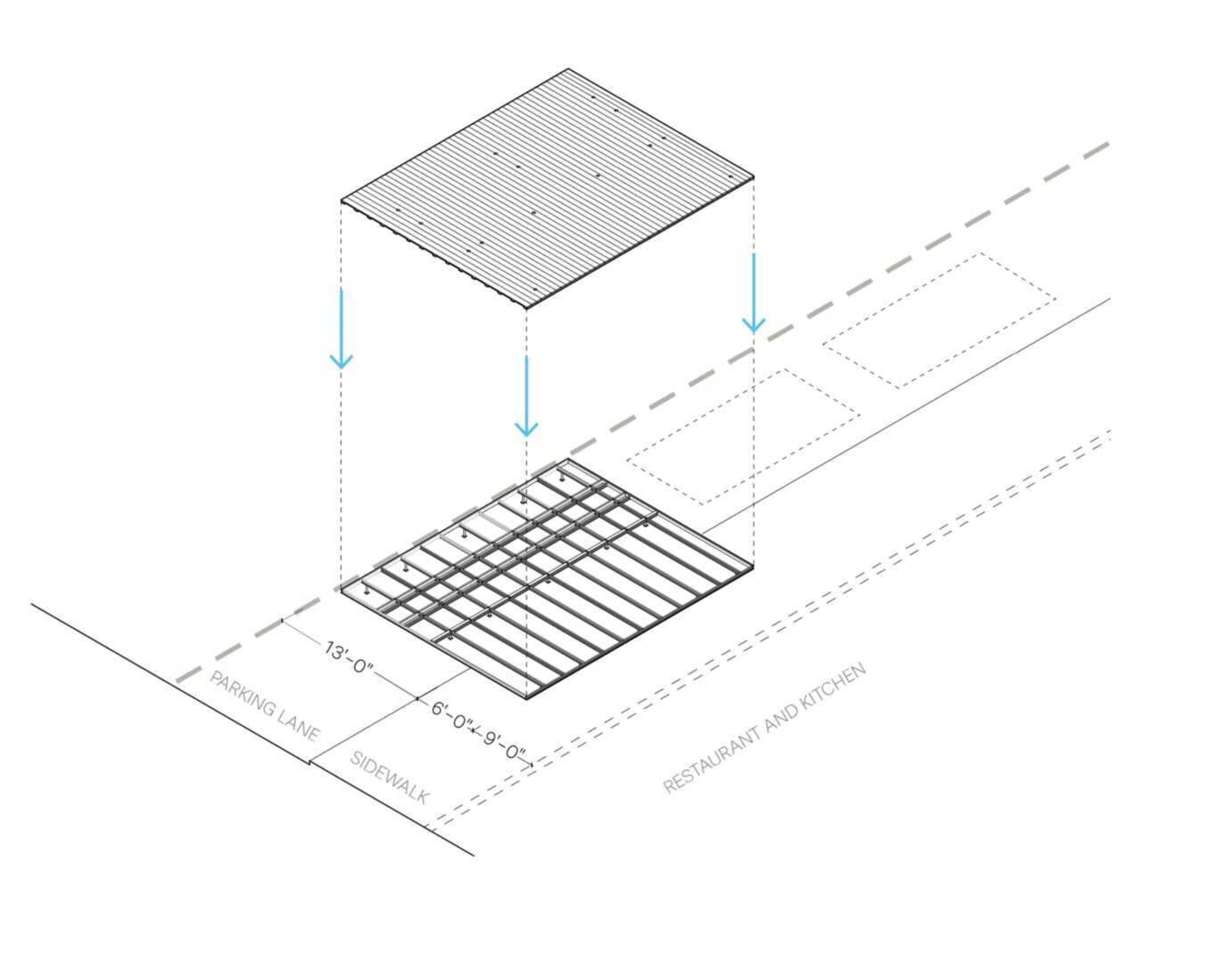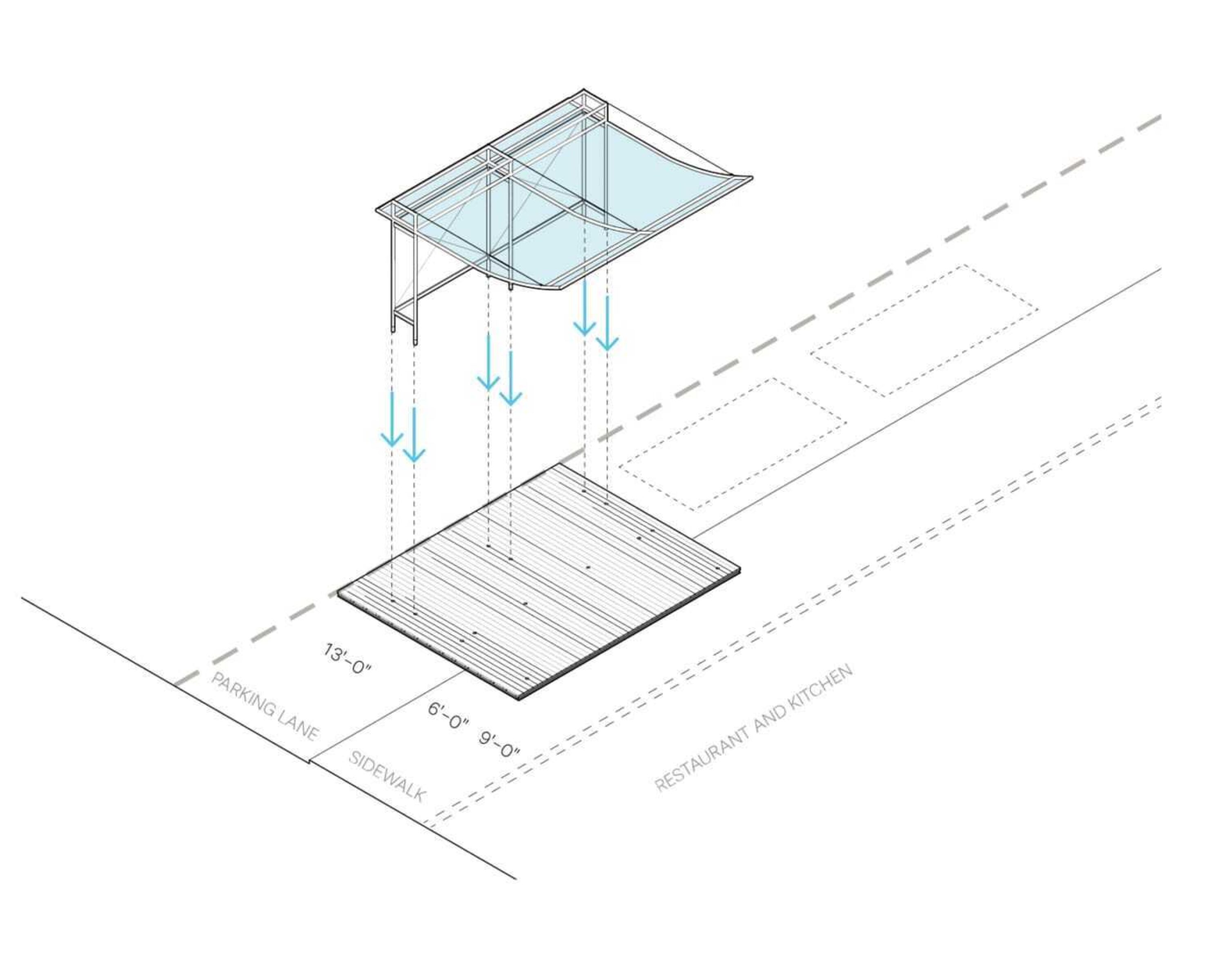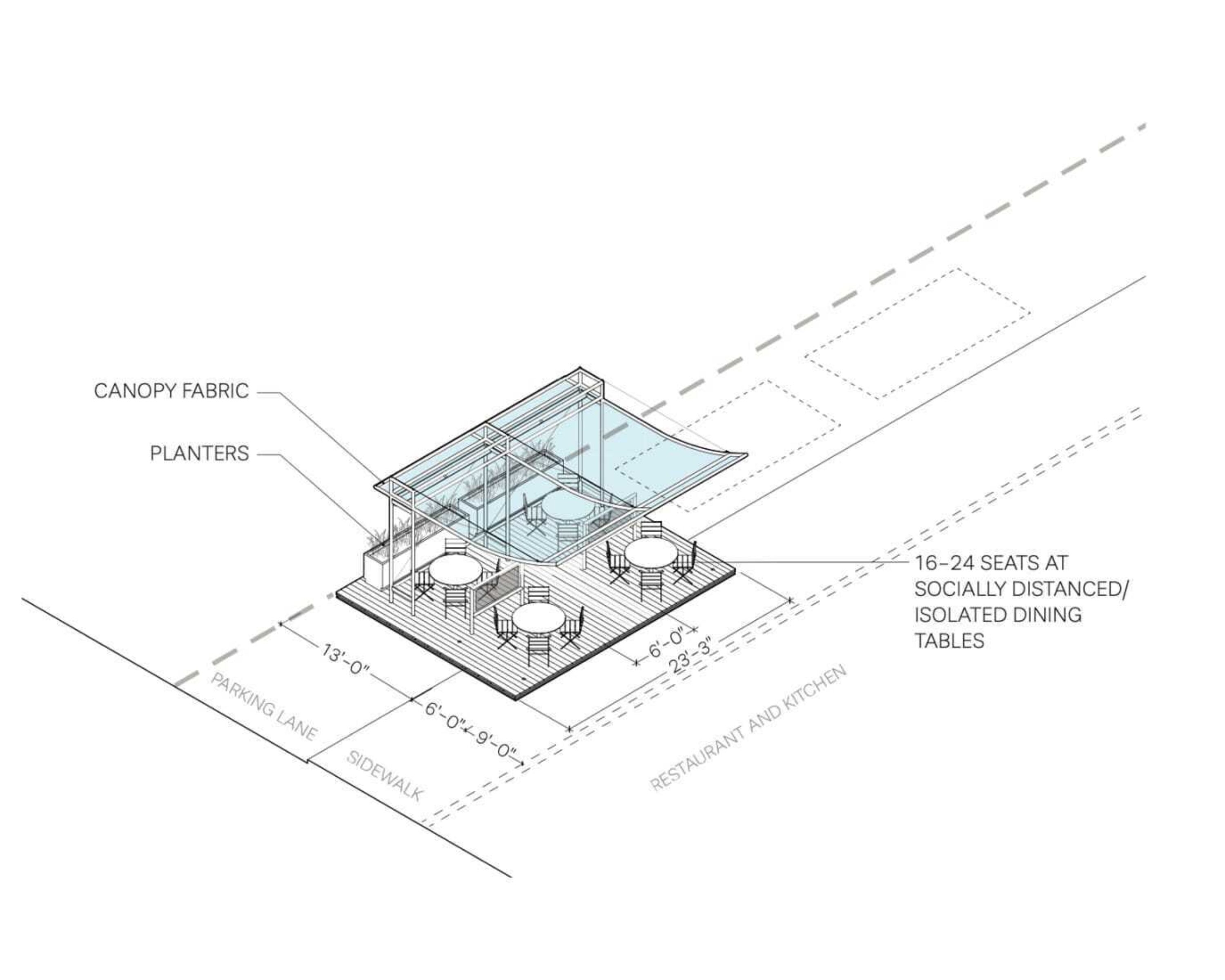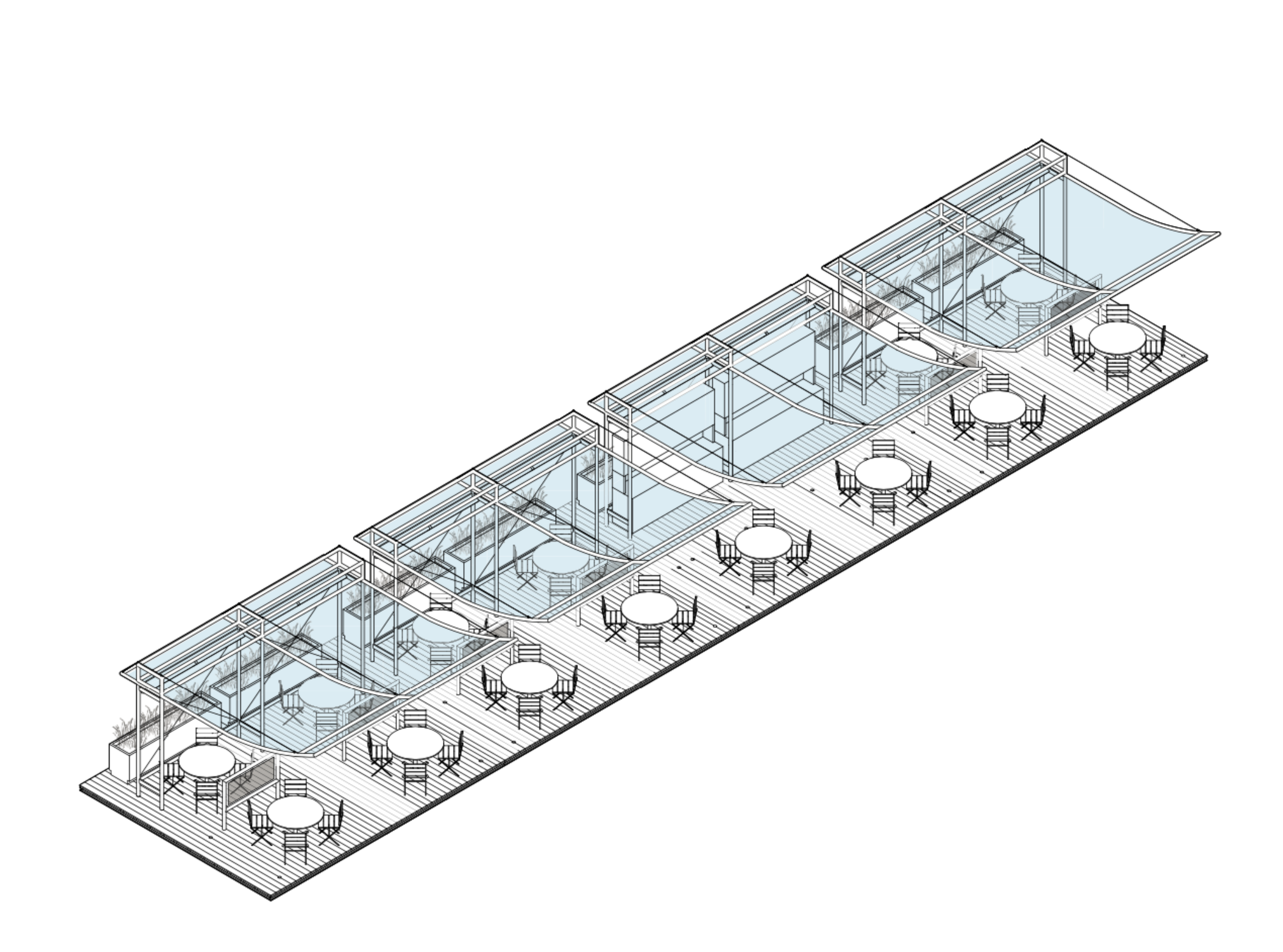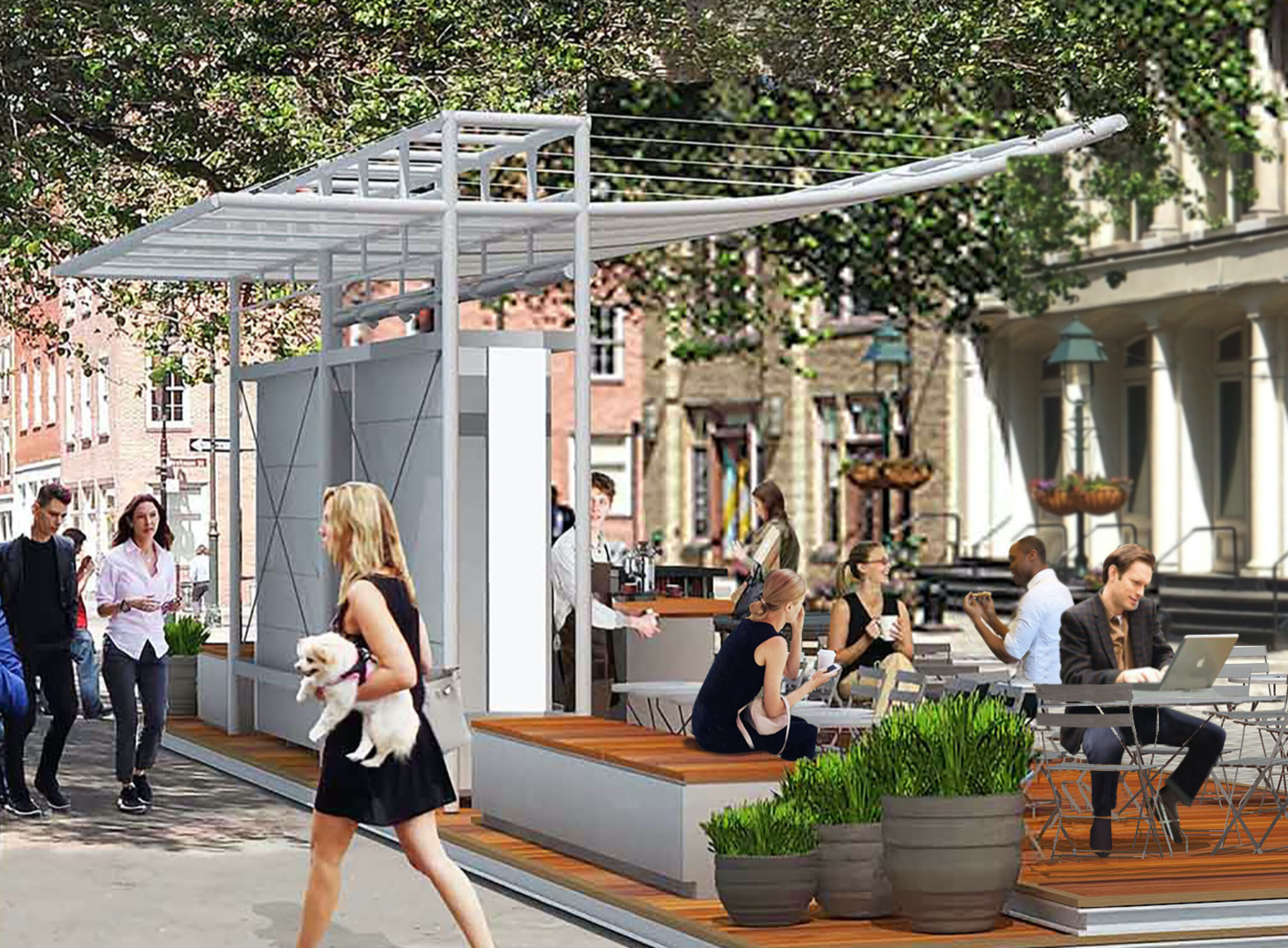Street Dining Pavilion
Back to Architecture & Installations
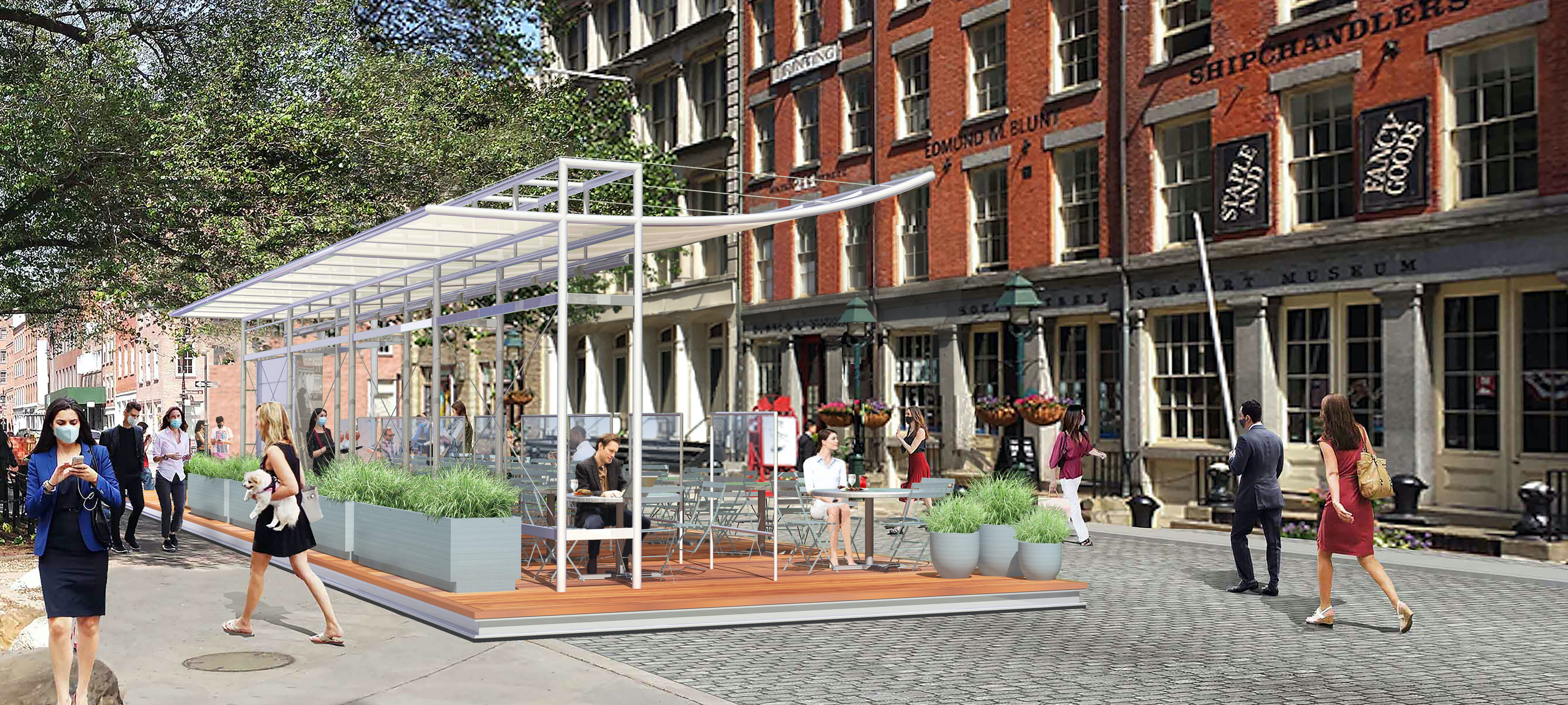
A demountable outdoor deck-and-canopy installation, allowing post-Covid outdoor dining to continue operation into the cooler seasons.
Developed in response to the dramatically expanded need for outdoor dining during the Covid-19 pandemic, the Street Dining Pavilion is a demountable, “kit-of-parts” installation which allows operation through the fall and winter through a full canopy roof, windbreak panels, and electric heating integrated into the canopy and decking.
